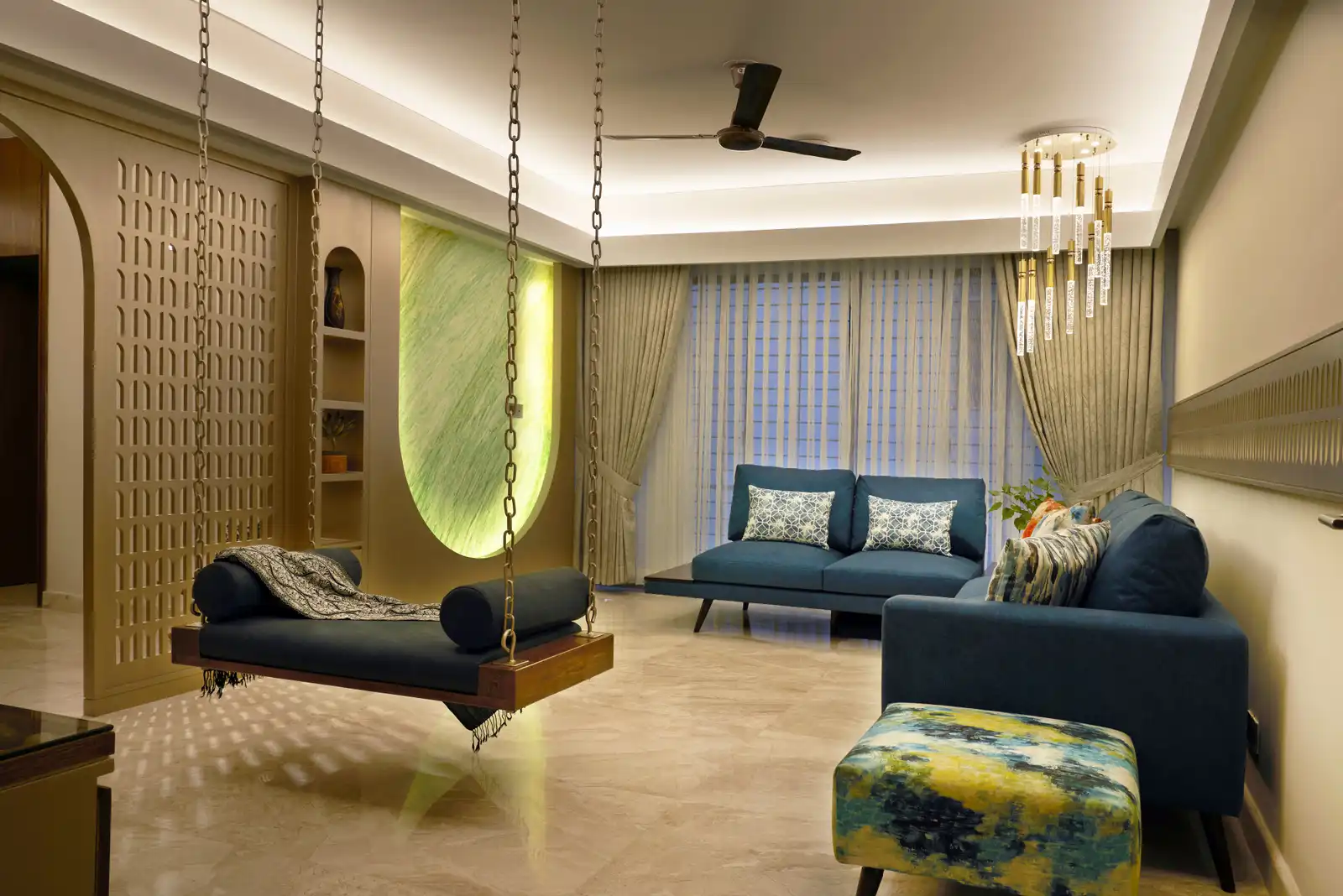
June 08, 2024
Pure Sense of Elegance with a Colorful Symphony
From the outset, the clients envisioned their home as a bastion of refined taste, where a rich tapestry of colors would harmonize with an understated elegance.
With this vision as our compass, we meticulously curated the home's functional elements first. A continuous, illuminated ceiling guides the flow through the communal areas—living, dining, and family spaces—creating a rhythm of light and movement. Strategically placed perforated screens offer a delicate balance between openness and privacy, allowing for controlled sightlines between areas as desired.
The choice of natural stone flooring throughout the home not only tempers the indoor climate but also lends a touch of finesse to the environment.
Each room boasts its own color palette, disrupting the monochrome and infusing the space with individuality and flair. The upholstery of the freestanding furniture echoes the overarching theme, injecting a lively yet sophisticated energy into the space.
The kitchen, divided into dry and wet zones, caters to the practicalities of culinary endeavors, enhancing the user's experience.
In essence, the residence stands as a testament to modern living, embodying both color and elegance in a design that meets the needs of today's homeowners.
For more images please click here.