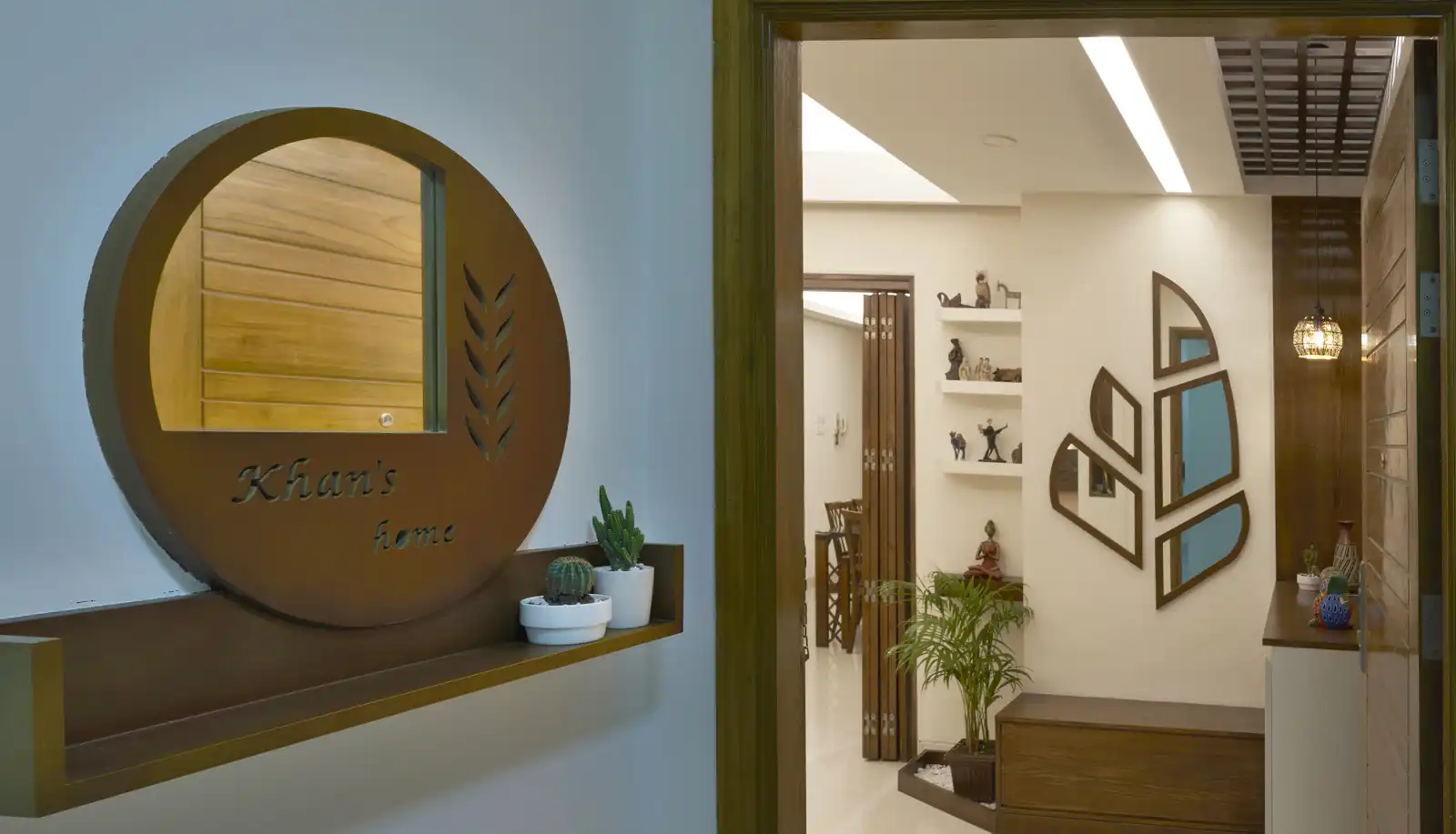
June 08, 2024
Perfect Mid-Sized Family Unit
A Mid-sized family unit designed with all the utilities of a modern day family life. The residents had a crystal-clear understanding of their necessities from the very beginning, which informed the meticulous planning to maximize every square inch of the home.
While the original design was highly efficient, occasional tweaks and alterations were implemented to further enhance the utilization of the already well-organized spaces.
In this design project, the color scheme was chosen for its understated elegance, featuring primarily neutral tones. This calm backdrop was punctuated by the introduction of wooden textures, providing a warm contrast and adding depth to the overall aesthetic.
A tastefully designed folding partition was installed between the living and dining areas, offering the flexibility to create an intimate setting on demand.
The addition of a cozy coffee corner brought a new dimension to the dining area, infusing it with character and an additional functional element. The kitchen was outfitted with state-of-the-art modular accessories, each selected to meet the specific preferences of the homeowners.
The essence of this design philosophy is that even within a compact space, a strategic blend of creativity and practicality in design can unlock the potential to meet and exceed the majority of one's living requirements.
For more images please click here.